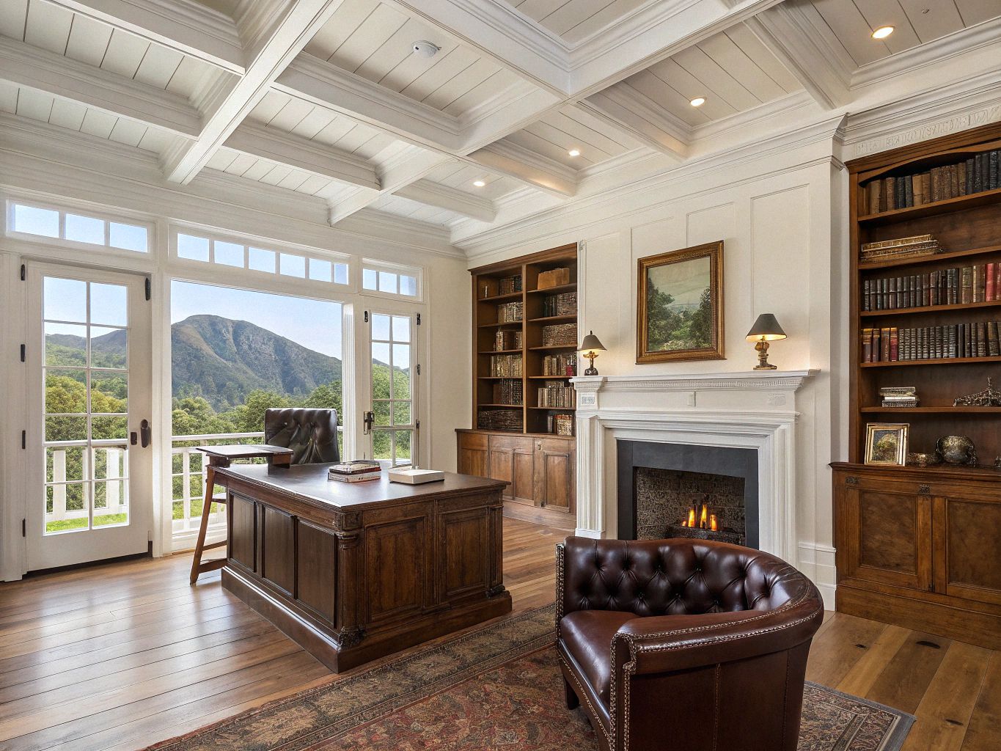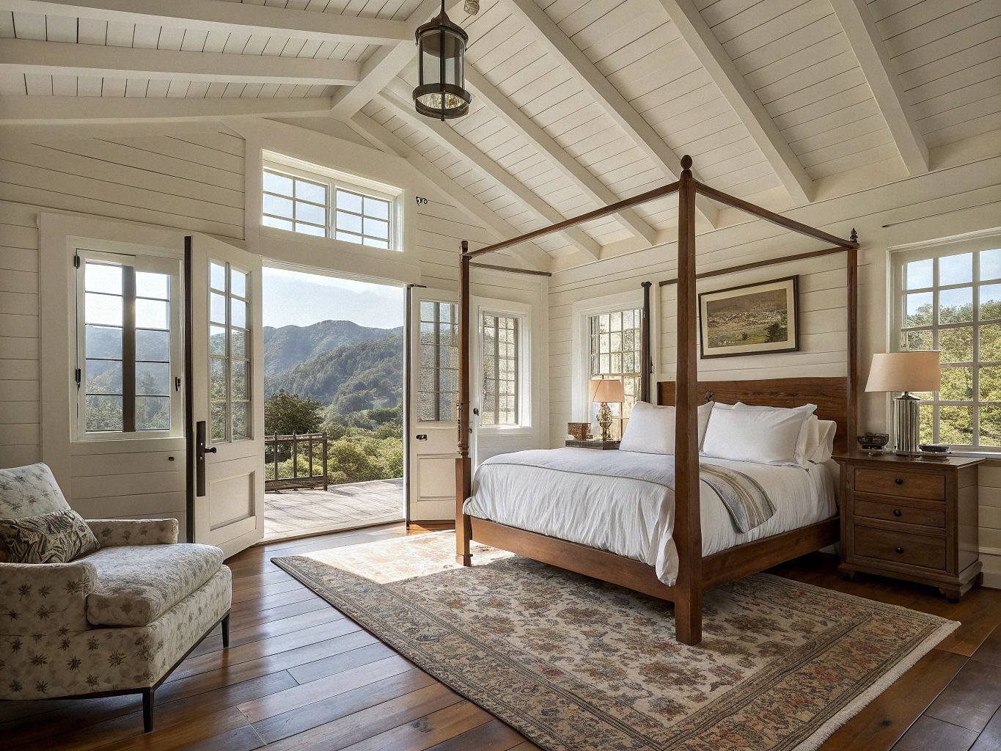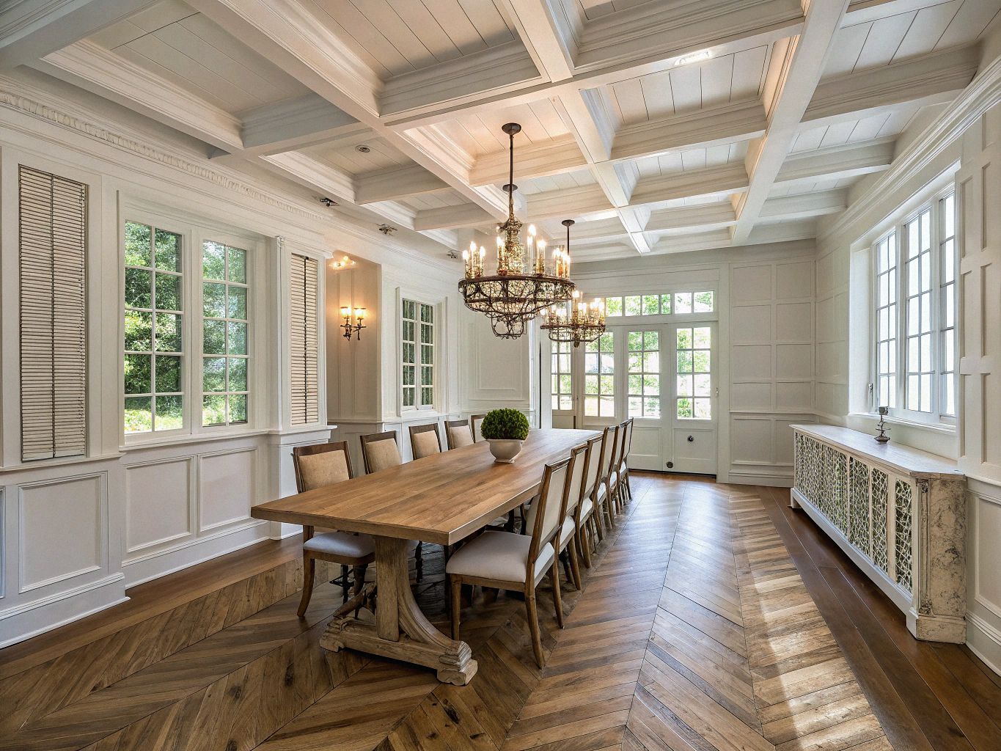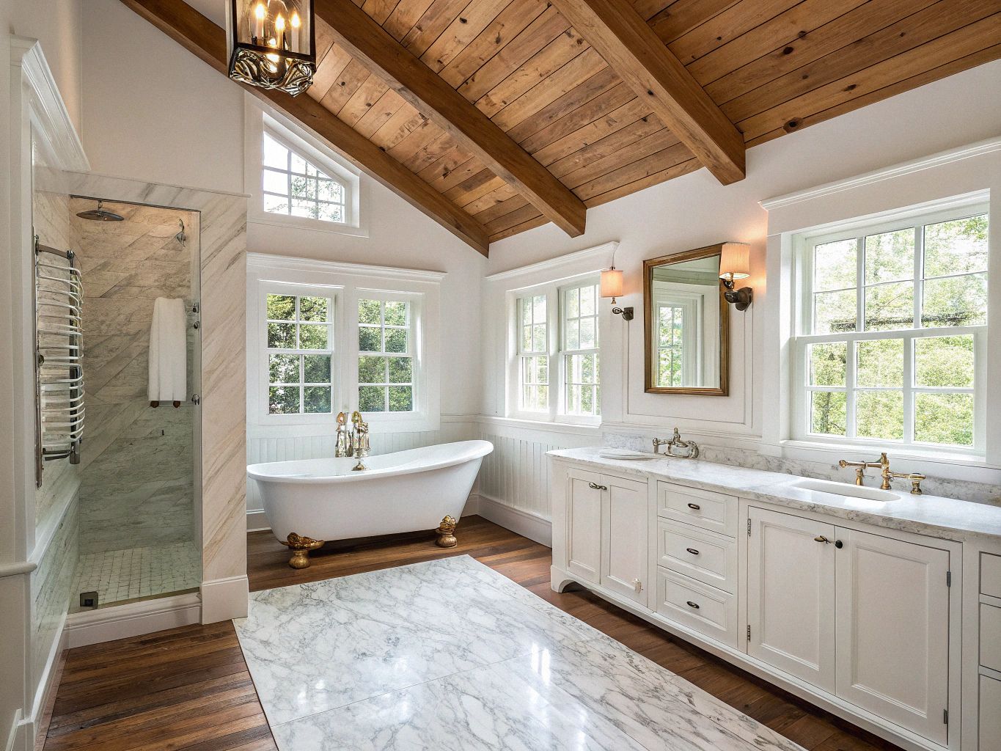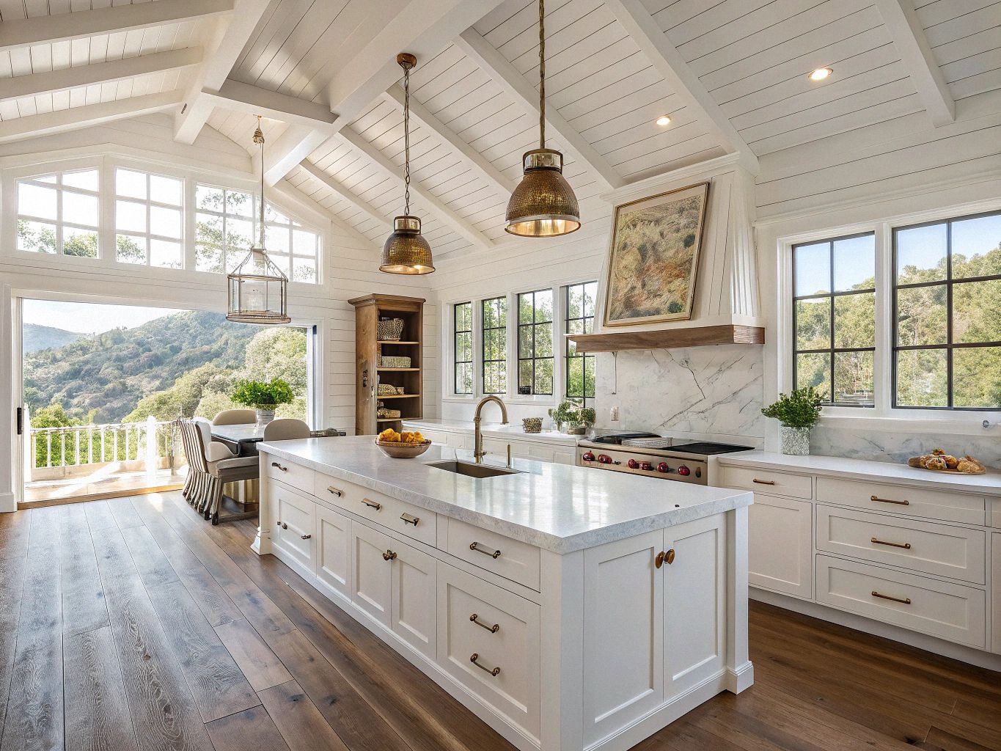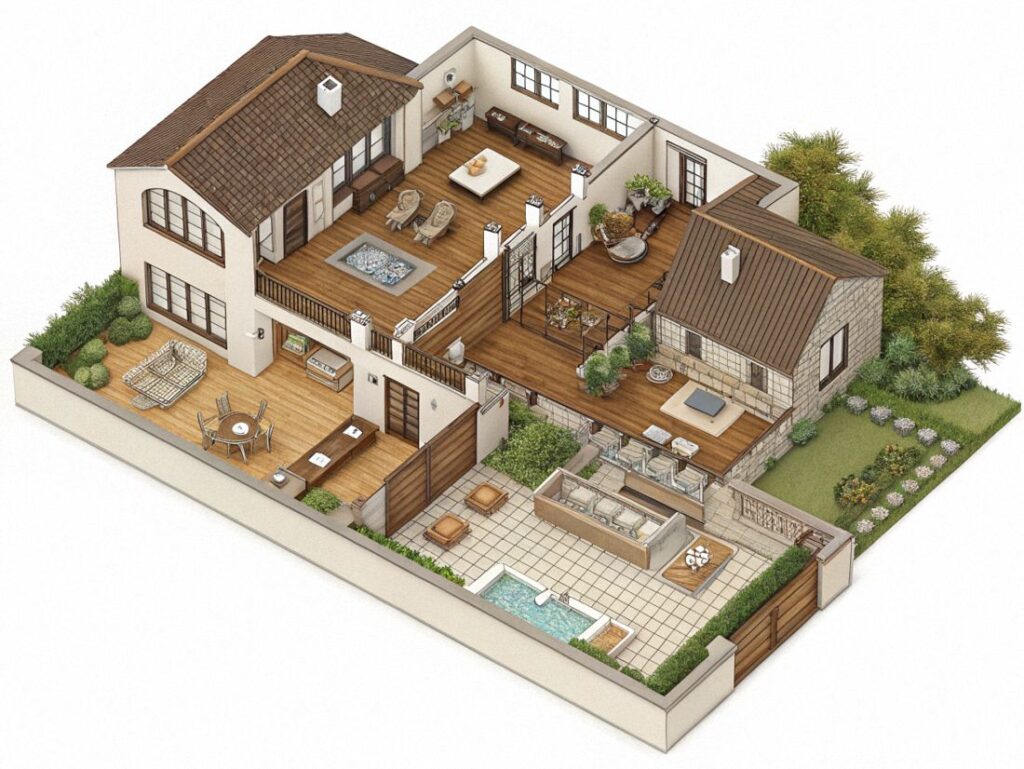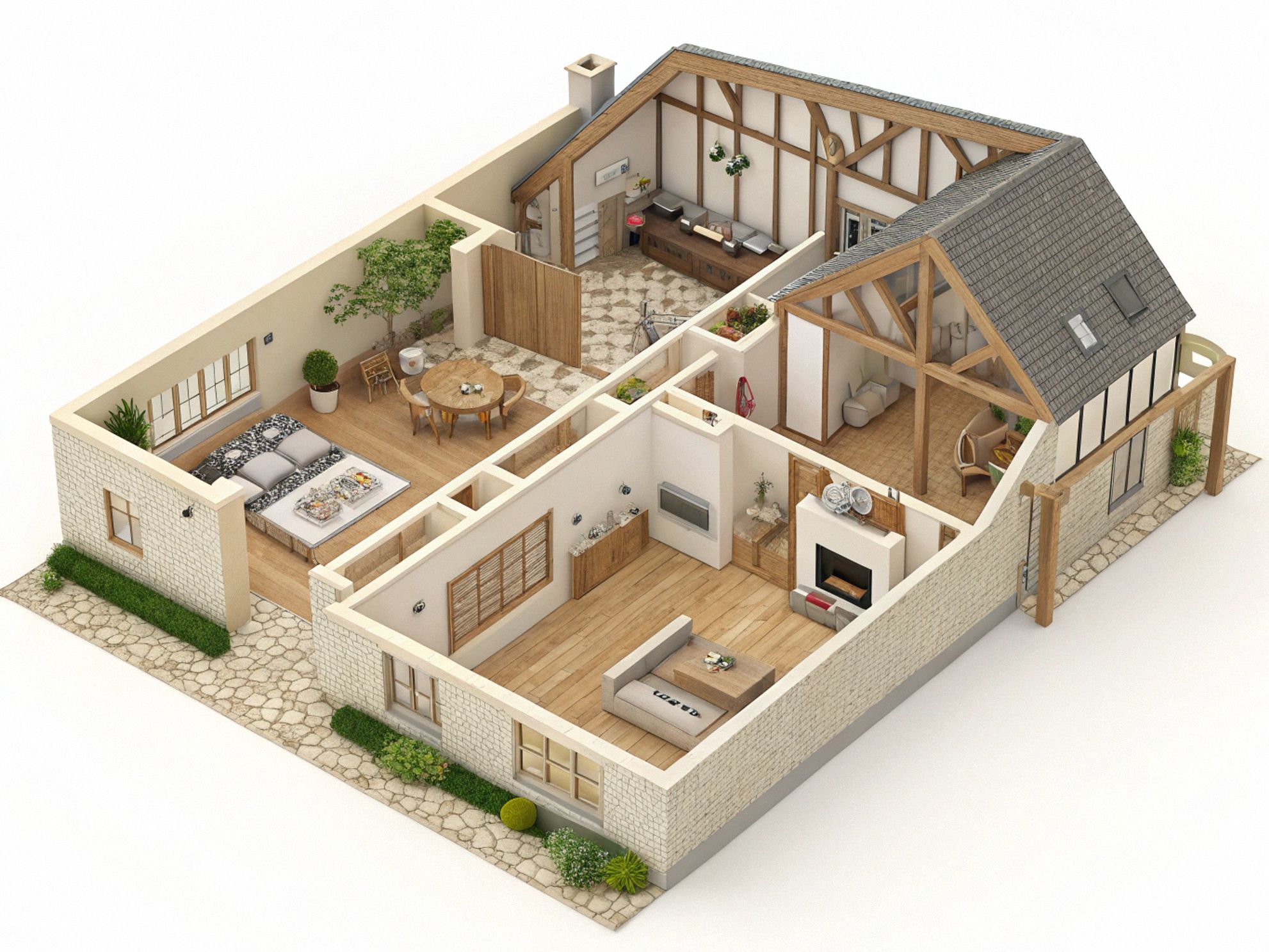首页 » Colonial Revival Style House
Colonial Revival Style House
Project Location:
In terms of apartment planning, the villa adopts a symmetrical and balanced classic layout. The first floor has a spacious living room, dining room, open kitchen, study and foyer, with clear functional divisions and smooth traffic lines; the second floor is arranged with a master bedroom suite, second bedroom and bathroom space, and each room has sufficient light and a wide view. In terms of material selection, a large number of natural wooden floors, exquisite inlaid wood lines, stone fireplaces and wrought iron railings are used to create a warm and elegant living atmosphere; elements such as roof slopes, floor-to-ceiling windows and shutters further integrate tradition and modernity.
Project highlights include large floor-to-ceiling windows and viewing terraces, which bring California mountain views into the interior; the meticulous construction technology and the use of environmentally friendly and energy-saving materials also ensure that the residential comfort and quality are balanced, creating an ideal modern colonial revival style (modern colonial revival style) mountain view villa for customers.
