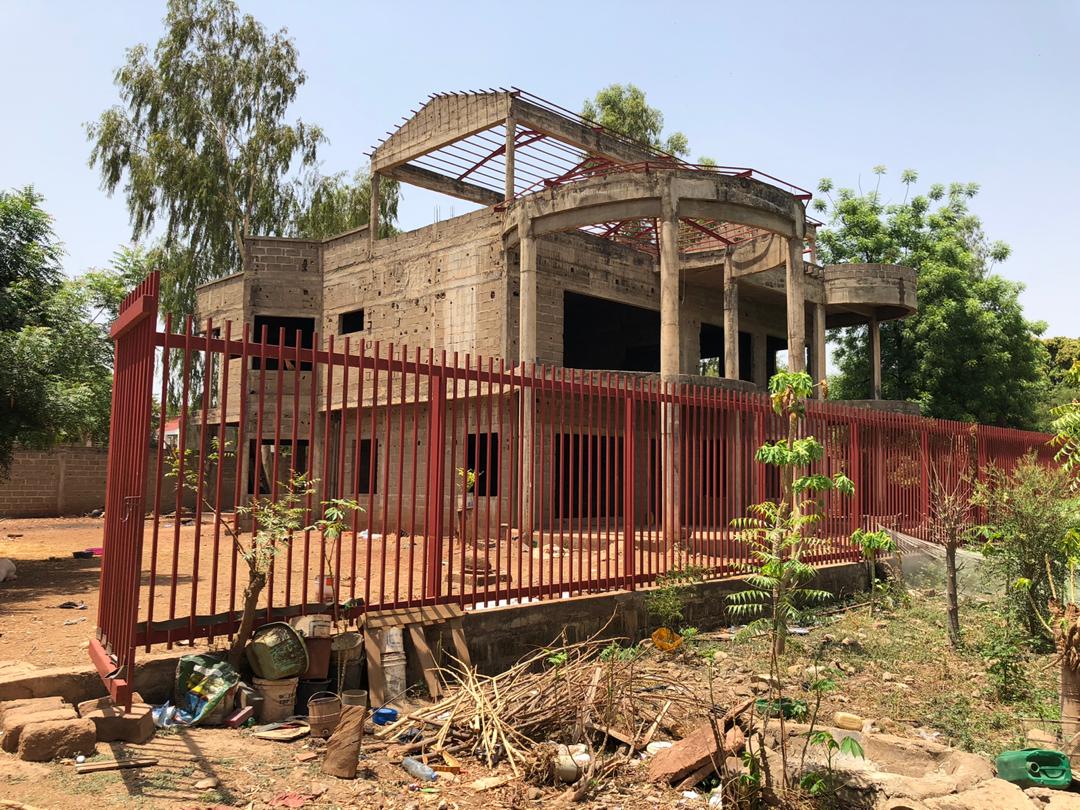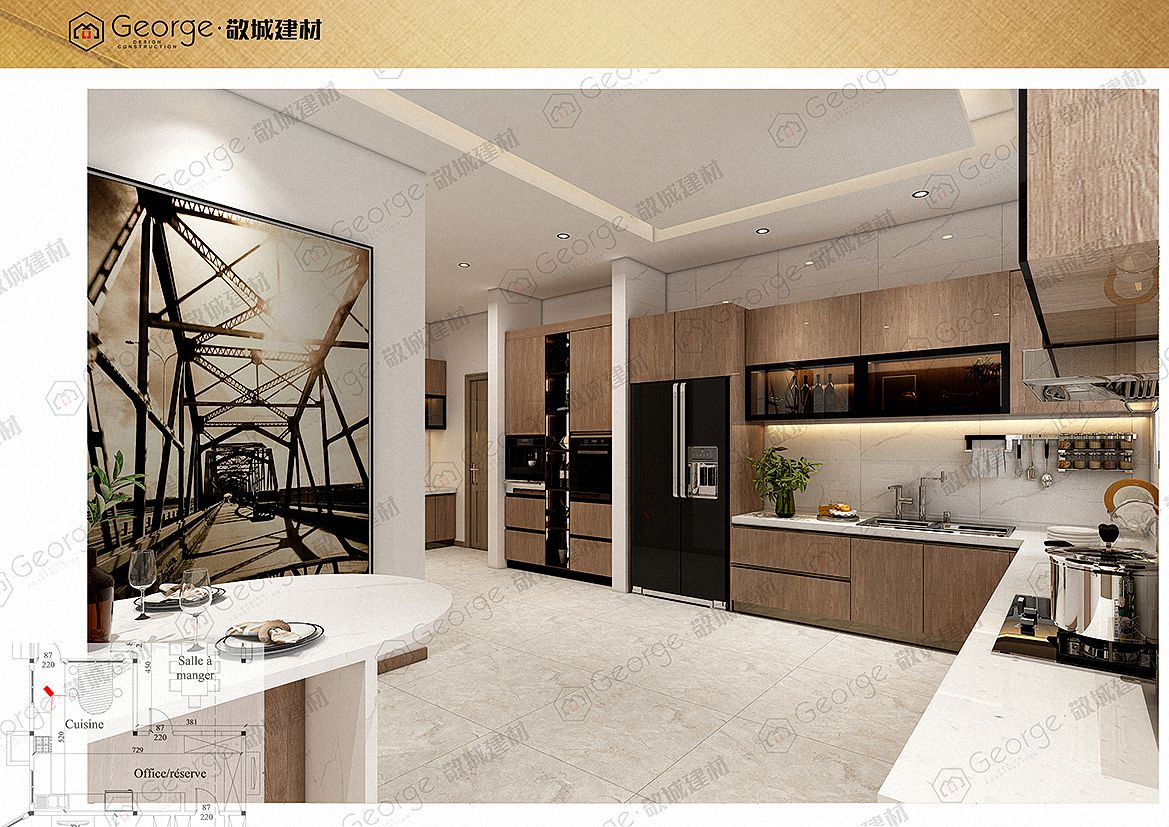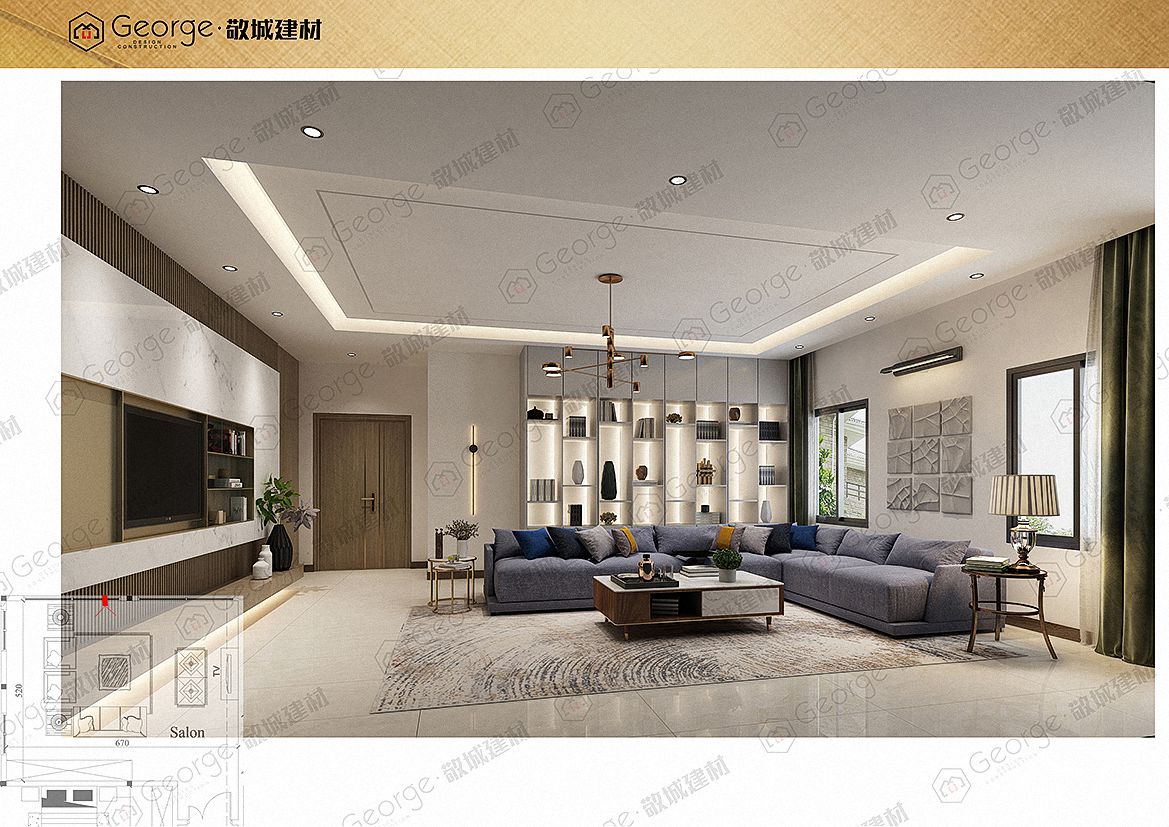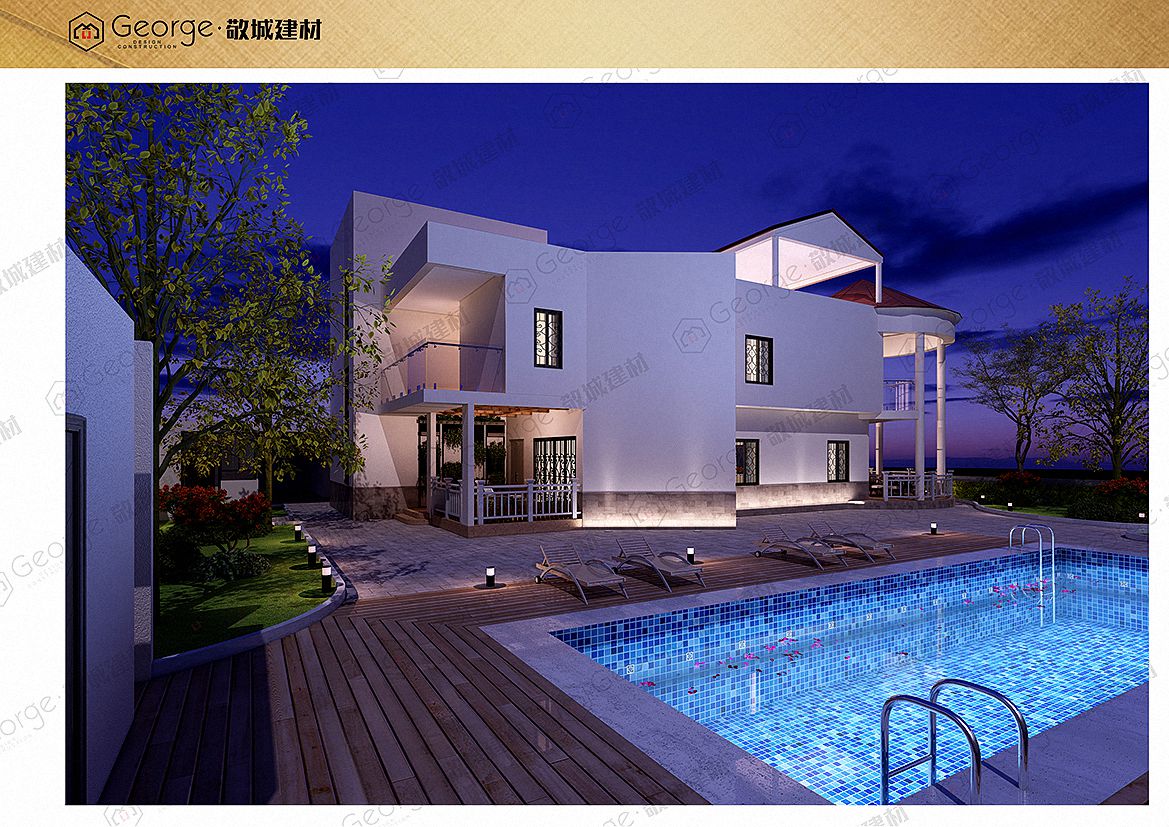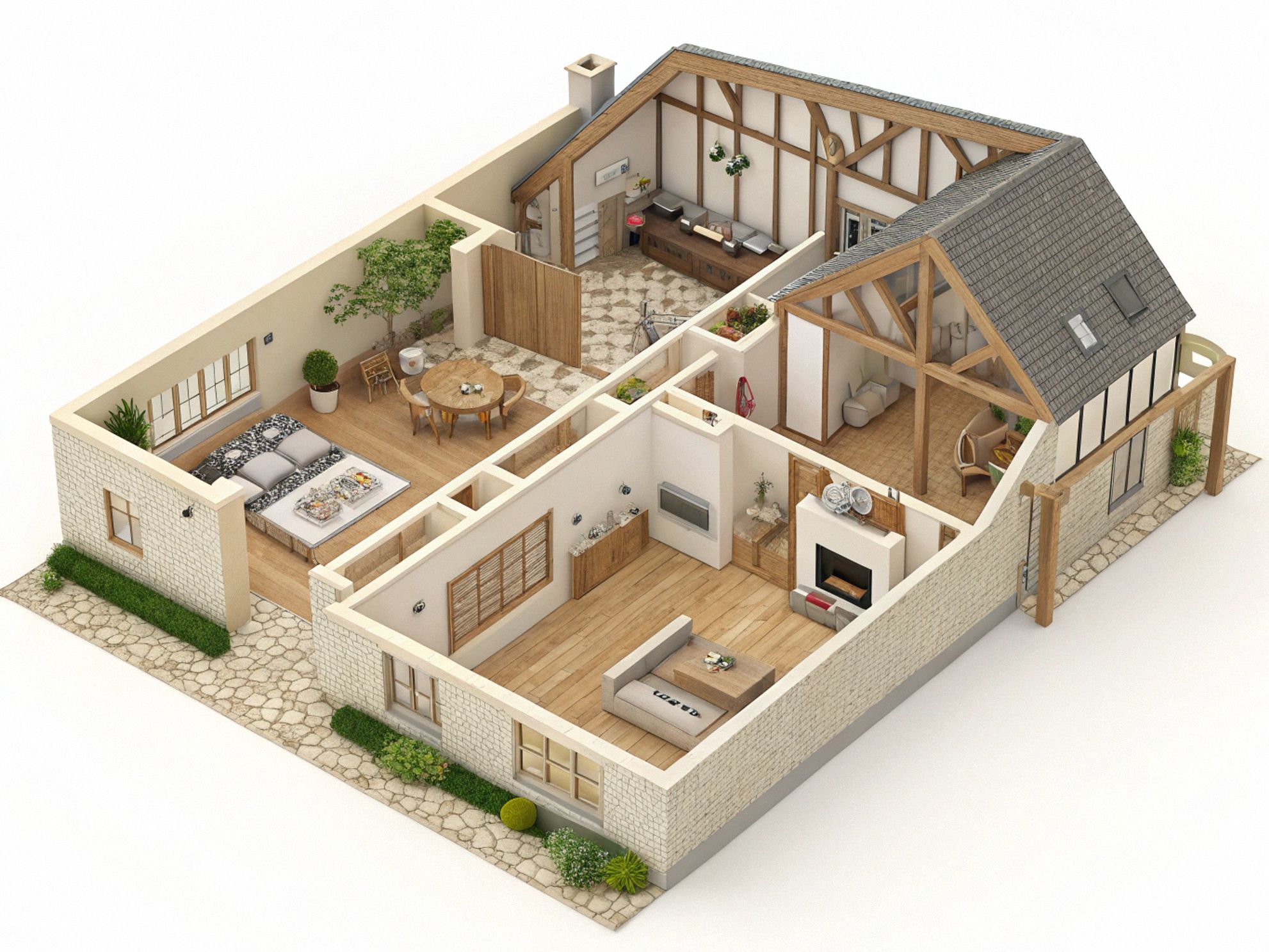首页 » Awa House USA Lakeside Villa
Awa House USA Lakeside Villa
Project Location:
One-stop service: Covers the entire process from design planning, renderings, and construction drawings to engineering construction and professional supervision, ensuring efficient progress with dual control over quality and cost.
Space planning: The villa features a spacious living room, a family lounge, and multiple bedrooms, along with an open-concept kitchen and dining area. A large scenic terrace connects to the swimming pool, surrounded by an exquisite garden, enabling seamless indoor-outdoor transitions.
Materials and style: The overall design adopts a modern American aesthetic, using high-quality wooden flooring and natural wood finishes paired with off-white walls. Oversized lake-view floor-to-ceiling windows flood the space with natural light, creating a bright and airy atmosphere. This project is a functional and aesthetic masterpiece of lakeside home renovation.

