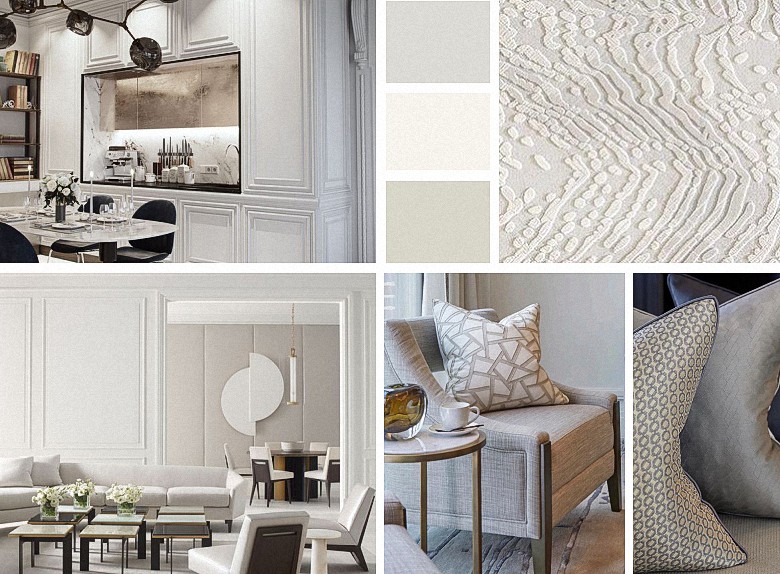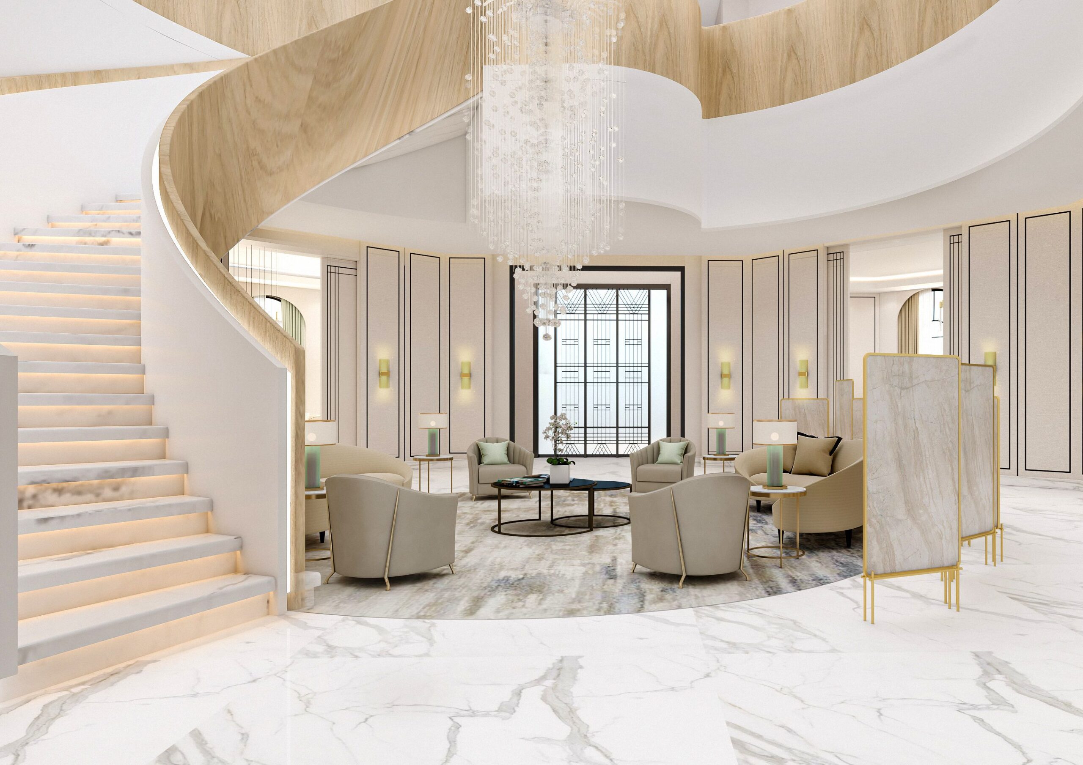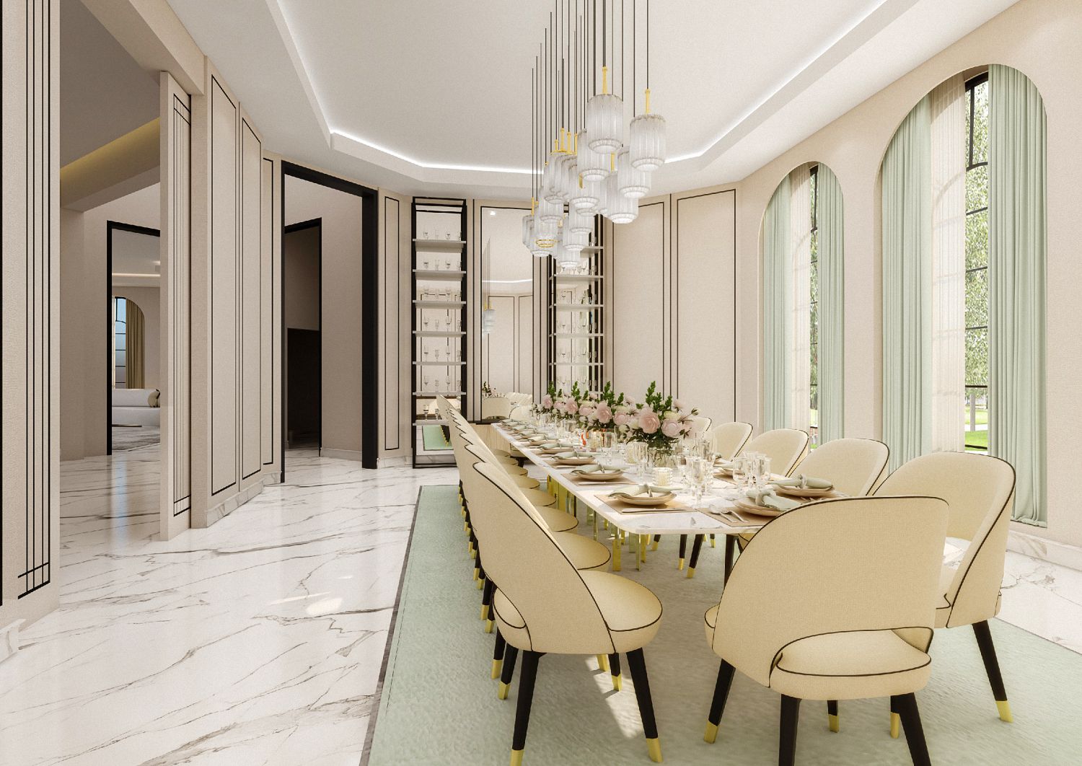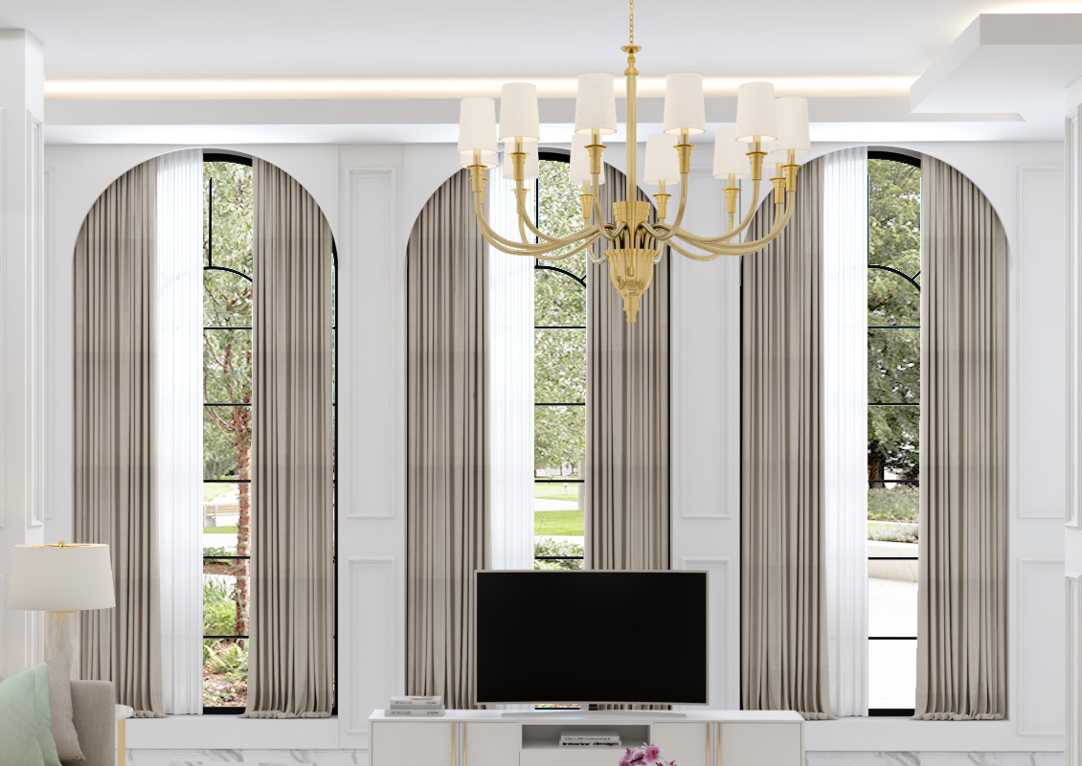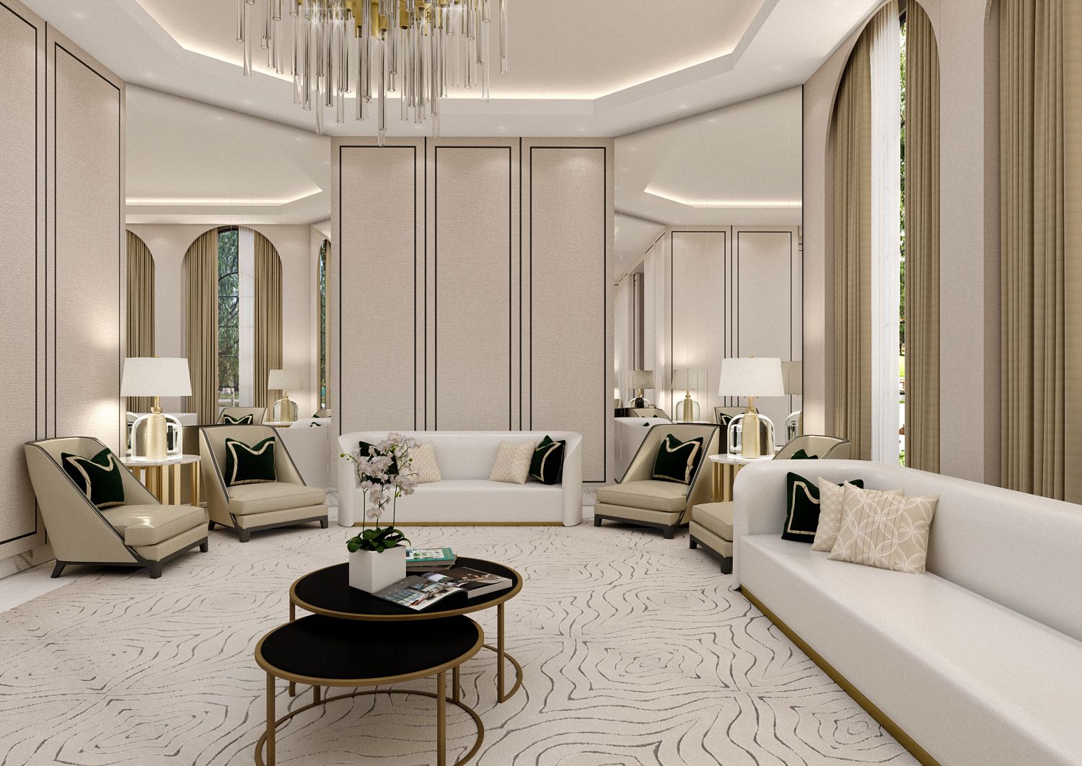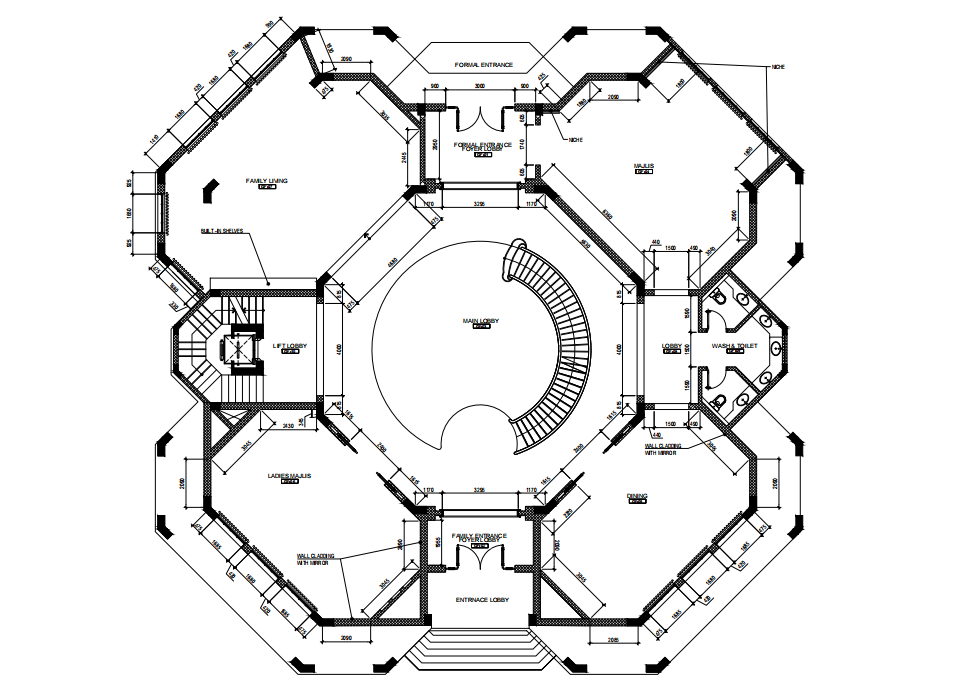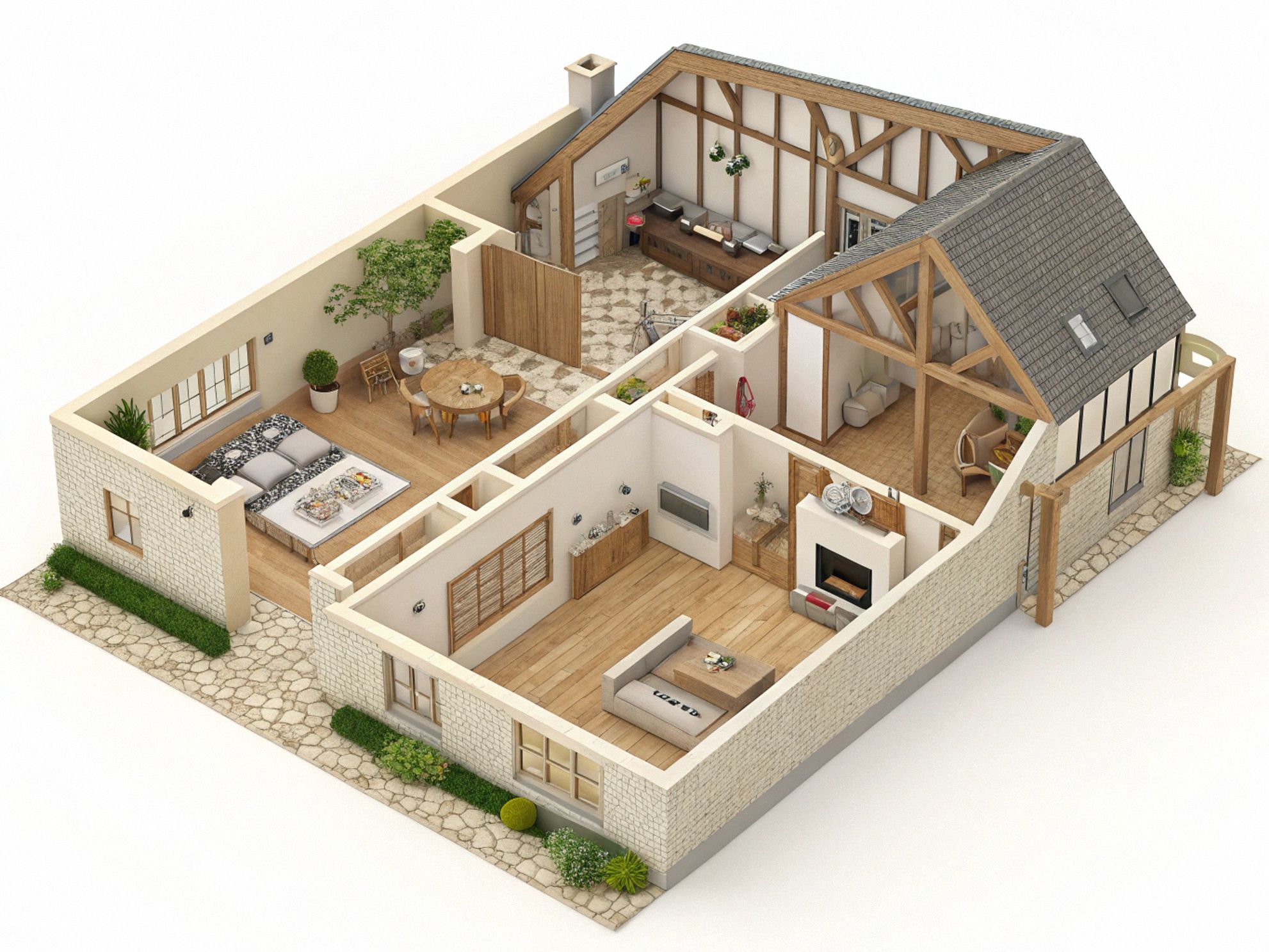首页 » Swedish villa case
The client envisioned a sophisticated villa for formal entertaining and private living, inspired by European luxury hotels and Parisian apartment tones—warm neutrals, crisp paneling, and curated materials.
Design Execution
-
Lobby & Reception: The grand rotunda lobby features curved stairs, marble flooring, and soft oak veneer, paired with a custom crystal chandelier for visual impact.
-
Living Rooms: Custom wall paneling, arched windows, and symmetrical layouts reinforce classical proportions. Soft green accent pillows and brass details add understated luxury.
-
Dining Room: A long central table under vertical pendant lighting reflects banquet-style formality. Pale gold, cream, and glass finishes define the tone.
-
Washroom: Full-height marble finishes and ambient lighting meet golden taps and recessed mirrors for a refined experience.
-
Material Palette: Dominated by beige, warm white, ivory, and stone textures, all surfaces follow a calm tactile rhythm seen in walls, floors, and furniture.
All rooms follow a consistent design grammar: recessed lighting, symmetrical layout, and clean-tone layering. This villa blends Swedish architectural discipline with French-inspired warmth, creating a high-end residential sanctuary.
